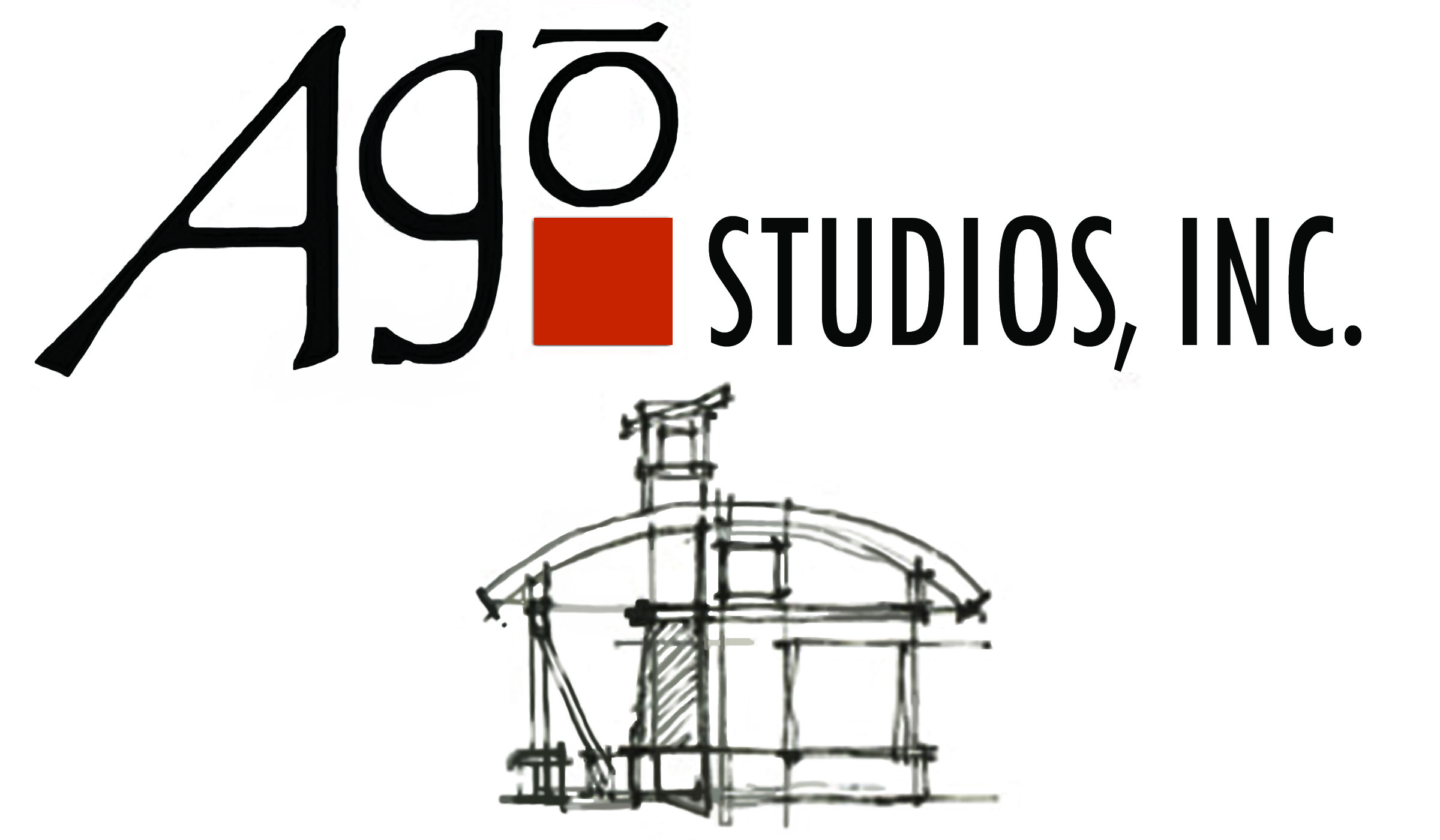Project Start: 6th Street
This spring my wife and I bought a lot. For a new home. With a cabin on it. And with a single wide mobile home on it. We started a project.
This project adventure started when a series of events culminated with my wife spotting the lot, we both watched it, walked it multiple times, drove by it multiple times and evaluated it against a whole series of criteria because we were looking at other lots at the time. Criteria included site development costs (tap fees, construction of utilities, etc.), cost of the site, design review fees and criteria, and whether we liked the site. All said and done we made an offer, it was accepted, we patiently pursued a somewhat circuitous route to the finish and here we are.
Once we closed on the lot we were unable to do anything with the mobile home until we got title, which meant it sat without any work until the title paperwork got cleared. This is a circa 1974 +/- structure with no HUD credentials. That means it was not certified by HUD and means there is very little demand for a structure like this on any mobile home park because of 1) age; and, 2) no HUD plate. It is 12' wide x 60' long (720 SF). Two bedrooms, one bath, a kitchen / living space, and a small utility space for a washer/dryer.
The cabin was built, we think, around 1947. It is approximately 750 SF as I have measured it. One bedroom, one bath, kitchen, utility space, and living area. It has a log veneer with interior framing, un-insulated floors, minimally insulated walls, insulation in the attic and a crawl space below the kitchen with the water heater, furnace, and main water shutoff.
The site is in Eagle, Colorado. It consists of a very cool corner in old Eagle platted in 1907, four lots.
There have been numerous discussions about how to use the site, what we want to do, best use of the site, views, and, of course, costs of construction.
One of my personal goals is to be a good steward of the resources available to us. This includes being responsible stewards of the resources that come with the site including previously constructed materials existent on site, trees and landscaping, energy resources and financial resources. So we are dealing with issues such as embodied energy, re-cycling of materials, de-construction, re-use of materials. and a focus on minimizing energy consumption. We will get technical.
So we begin, with this post, a story of the creation of a residence for an architect and his wife, a place of work, play, rest, good food, and space for friends to stay and enjoy and relax. It is the story of design, development, thoughts and strategies, and ultimately the final form.
Post 1 of .....
CG
This project adventure started when a series of events culminated with my wife spotting the lot, we both watched it, walked it multiple times, drove by it multiple times and evaluated it against a whole series of criteria because we were looking at other lots at the time. Criteria included site development costs (tap fees, construction of utilities, etc.), cost of the site, design review fees and criteria, and whether we liked the site. All said and done we made an offer, it was accepted, we patiently pursued a somewhat circuitous route to the finish and here we are.
Once we closed on the lot we were unable to do anything with the mobile home until we got title, which meant it sat without any work until the title paperwork got cleared. This is a circa 1974 +/- structure with no HUD credentials. That means it was not certified by HUD and means there is very little demand for a structure like this on any mobile home park because of 1) age; and, 2) no HUD plate. It is 12' wide x 60' long (720 SF). Two bedrooms, one bath, a kitchen / living space, and a small utility space for a washer/dryer.
The cabin was built, we think, around 1947. It is approximately 750 SF as I have measured it. One bedroom, one bath, kitchen, utility space, and living area. It has a log veneer with interior framing, un-insulated floors, minimally insulated walls, insulation in the attic and a crawl space below the kitchen with the water heater, furnace, and main water shutoff.
The site is in Eagle, Colorado. It consists of a very cool corner in old Eagle platted in 1907, four lots.
There have been numerous discussions about how to use the site, what we want to do, best use of the site, views, and, of course, costs of construction.
One of my personal goals is to be a good steward of the resources available to us. This includes being responsible stewards of the resources that come with the site including previously constructed materials existent on site, trees and landscaping, energy resources and financial resources. So we are dealing with issues such as embodied energy, re-cycling of materials, de-construction, re-use of materials. and a focus on minimizing energy consumption. We will get technical.
So we begin, with this post, a story of the creation of a residence for an architect and his wife, a place of work, play, rest, good food, and space for friends to stay and enjoy and relax. It is the story of design, development, thoughts and strategies, and ultimately the final form.
Post 1 of .....
CG

