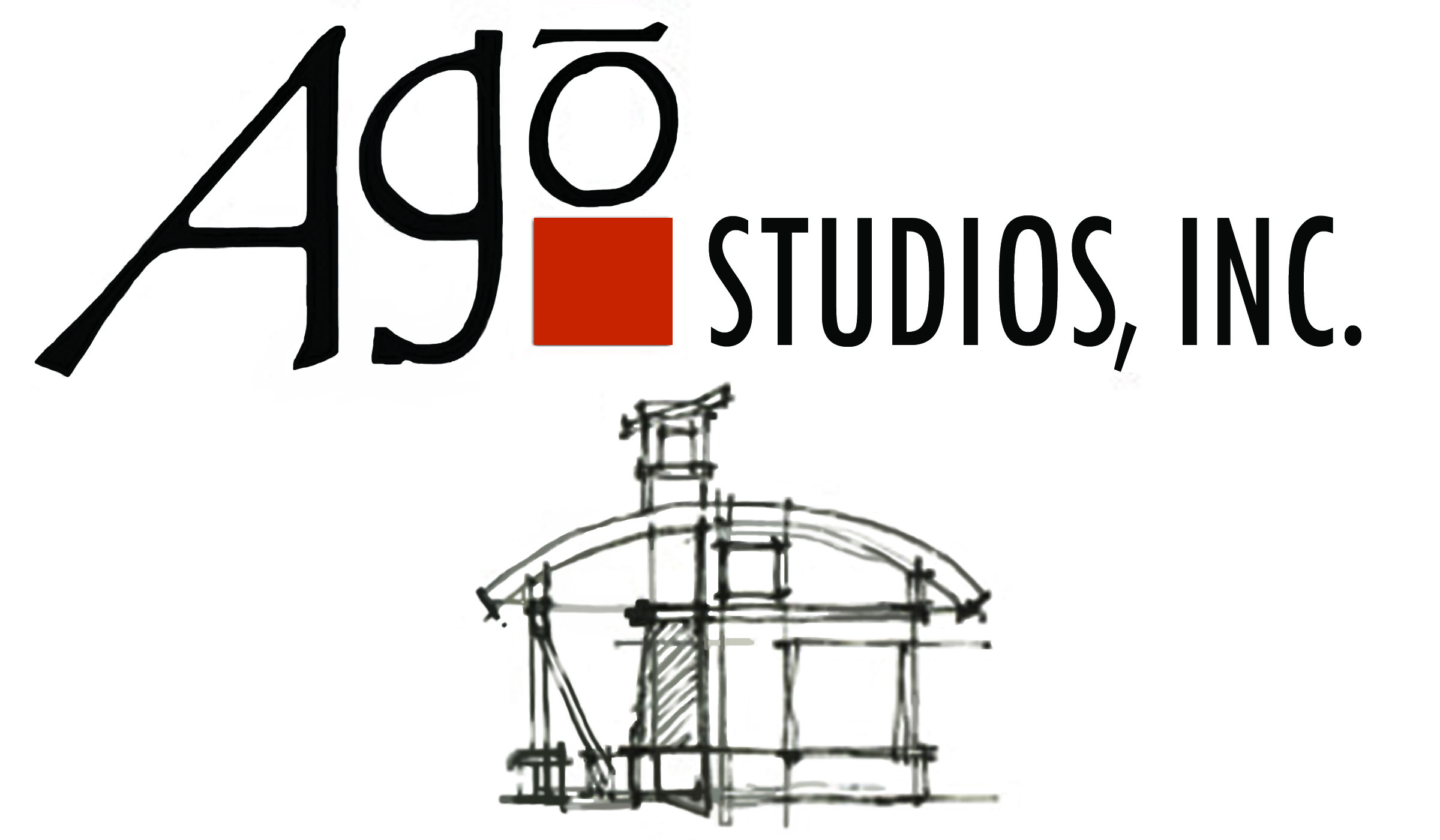highlands lodge - beaver creek, colorado
BASECAMP
EXISTING SPACE CONDITIONS - Prior to re-purposing
COMPLETED SPACE: BASECAMP FOR RESIDENTIAL GUESTS AND REAL ESTATE OFFICES
CONCEPT IMAGE OF SPACE
Toward improving guest amenities and services at a prominent base village property, an existing real estate office at the ski-in / lobby space was re-imagined and re-purposed for this project: Basecamp. Conceived as an area to provide a place for grab and go nourishment to and from the ski-hill and pool, provides family / community seating, ski-boot on-off, refrigerated and warm beverages and fruits and organic snacks.
The interior space was re-constructed which involved interior walls, lighting, electrical and plumbing resulting in a comfortable, usable and inviting new lobby space.
EXISTING SPACE CONDITIONS - Prior to re-purposing
COMPLETED SPACE - VIEW TO LOBBY
Ago Studios, Inc. provided design and construction documents, interior design coordination and detailing, lighting design and specification, and construction observation.
Slifer Designs provided interior consultation on furnishings, and interior materials.






